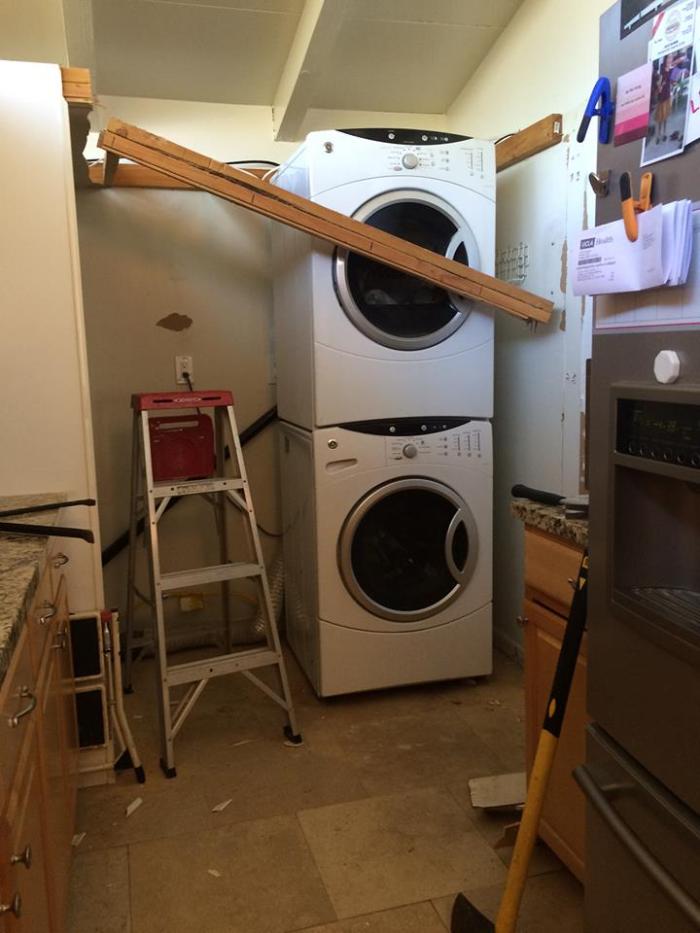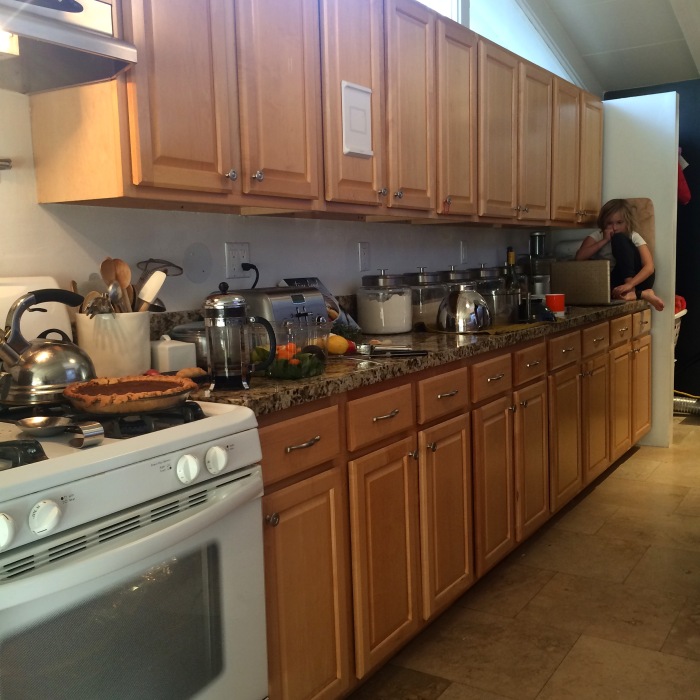My washing machine broke back in October. That became the catalyst to redo the entire laundry area. The domino effect went something like this:
- Front-loading washer breaks.
- I hate my front-loader. I want a top-loader.
- Top-loader won’t fit in the laundry space.
- Must rearrange.
- Must tear down existing “laundry room” to make it work.
- Always hated that ugly fake room.
- Lets do it!
The total project cost $2000 including a new faucet for the kitchen sink, shelving/storage units, washing machine, lighting, paint, etc, etc. I did most of the labor except for the electrical and that also made it into the two grand. Not bad I think.
Here is the process. Taking down that wall felt sooooooo good!!!!
Here’s the before and after.


BEFORE:
It’s easier to see what I was originally working with in this picture. The “laundry room” was adhoc closet tucked at the end of the kitchen. Personally I like having the laundry in the kitchen. I can get a lot done because it’s in such close proximity. If I’m waiting for water to boil I can fold clothes. I can iron in between rounds of pulling cookies from the oven. However, laundry areas tend to be messy. And my mess was very visible.
I took the doors off when we first moved in because they got in the way. In doing so I made the view from the dining table into the kitchen a total disaster. The space was horribly designed. The walls and roof of the room took up too much valuable space. We cut a hole in the roof to stack the washer and dryer because we were just short one inch! I desperately needed the machines to stack. I needed space for cleaning supplies and other things. Meanwhile the room’s ceiling blocked light from our great windows and cut the beautiful roof lines short. It made me sad just looking down our kitchen galley.
BEFORE:
The “lip” that stuck out from the wall on this side got in the way. It’s amazing what 4 inches can take away from functionality. My brooms and mops were hanging beside the machines and it was hell getting in there. Pet food, dirty rags and linens were kept in this tucked away space.
AFTER:
 After: I demoed the “room”. I patched, sanded and painted and then placed the washer and dryer side by side in the same corner where they originally were. This time facing in instead of straight toward the kitchen. Above them I installed an Ikea shelving system to hold all the cleaning and laundry supplies. This configuration holds two times more than what I had set up before. Order is definitely more efficient. I also had enough space to put in a shelf that holds all my cookbooks, recycling bottles, and lunch boxes. I even have a place for placemats and a little basket for lost socks! It’s kind of like the singles table of laundry!
After: I demoed the “room”. I patched, sanded and painted and then placed the washer and dryer side by side in the same corner where they originally were. This time facing in instead of straight toward the kitchen. Above them I installed an Ikea shelving system to hold all the cleaning and laundry supplies. This configuration holds two times more than what I had set up before. Order is definitely more efficient. I also had enough space to put in a shelf that holds all my cookbooks, recycling bottles, and lunch boxes. I even have a place for placemats and a little basket for lost socks! It’s kind of like the singles table of laundry!
BEFORE:

This was my only space to hang dry clothes. I hated doing laundry. I threw so much into the dryer just because it was easier. I threw things up on the very top shelf because it was hard to reach. The most inefficient use of space ever.
AFTER:
The same corner now has ample room for all my wet clothes to hang dry. My ironing board, mops, aprons and unmentionables all hang here out of sight behind the one wall I left up. Now I have more storage space for my dirty rags, clean rags, dirty linens and storage bags. I bought a second set of complimentary drawers on the floor from the Container Store. They were $75! It felt ridiculously expensive to be honest, but they do work well and I figured I’m really paying for my sanity. This organization makes me feel calm. I like doing laundry now because I have space for everything and it’s easy to get what I need.
What I love the most about this space are two things:
1. There is an official place for my laundry baskets. Full or empty they are here and out of sight. 2. The red hanging octopus from Ikea is a life and space saver. I can hang bathing suits, bras, ballet tutus and leotards and all that fun stuff easily. No more looking around for more hangers! It’s all so easy peasy and organized.

Without the roof I have light coming in. It feels and looks so nice. I can have all this laundry happening, which is a typical day for me, but you don’t see it from the kitchen or dining table. I can have surprise guests and not be embarrassed! When I looked on Pinterest for laundry configuration ideas it was a bit frustrating because there were no clothes out in the pictures. Let’s be honest, unless you have a house keeper full time, dirty and clean clothes are a revolving presence in every laundry room. I need to see how all this functions in reality. I need to see how does the room looks and works when I have baskets full of clothes. Well, here you have it from me. This is a normal working day and I have a place for full laundry baskets and a load of clothes hang drying.
AFTER:
I’m not digging seeing the exhaust hose from the dryer and water pipe from the washer but the only other option is to put them inside the wall. That’ll be a project or another day. To semi-hide them I used this Ikea wooden stool. It also doubles as a container for spare toilet paper and as my little hide out from the kids when I want to sit and have tea in peace. And…this is huge! I have enough room to iron back here. No more ironing in the living room. I can do it all back here!
AFTER:
I added three outlets to the end of the kitchen. This allowed me to move the Kitchen Aid and Juicer to the end of the counter. Both get regular use and that freed up counter space at the front of the kitchen. I also removed the wine bottle units from under the counters. I felt they were making the space look more cluttered than organized. I like having outlets down at the end of the kitchen because I can plug in my computer and watch TV while I fold clothes.

Of all the changes I did I think the wall color is the most distinctive. I decided to paint the back wall the same color as the chalk wall at the other end of the kitchen for a few reasons. First, I wanted contrast when looking down the galley. I wanted there to be some kind of distinction of space and something to draw your eye down to the other end. Second, the nearly black color at both ends of the kitchen frames the space and distinguishes between eating, cooking and washing. The fireplace will be the same color as well, giving the eye a sense of balance in this entire space when it’s all done. It was a bold choice and I like it.
The interesting thing is that although I didn’t do anything to the kitchen it feels bigger. I get more use of the far counter because the cookbooks are gone and there’s more outlets so it works like a bigger kitchen. The view from the dining table is nice and uncluttered. The organization in the back of the kitchen brings about more organization up front.
I know it looks and feels better because the girls are constantly back there hanging out, reading, doing homework or on their iPads. They like being near me but it’s hard having them in my space as I cook. This nook is perfect! So, I must say I think I did good!



Inspirational for the new year. You’ve got me thinking about some unsightly, badly functioning areas adjacent to my kitchen. You go girl. What’s next?!
LikeLike
Thanks! Ha! I gotta recover from the holidays and then the fireplace is next!
LikeLike